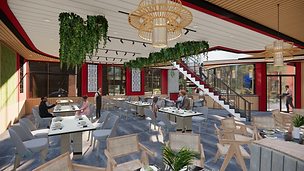Chinese Restaurant
ZEN PATH
Year: 2022
In this group project, the task was to design a new restaurant for a building at 183 Bathurst Street in Toronto. It is a fine dining Chinese restaurant called Zen Path and the name reflects the interconnected concept of nature and people. The concept revolves around the three basic principles of Taoism: People and Nature, Change, and Heritage. A garden was created to connect people with nature, a central pond was included to represent elemental change, and the Yin Yang symbol was incorporated in the shape of the garden and the bar to represent a major symbol in Taoist heritage. It features neutral colours with hints of red to emphasized a prominent colour in Chinese culture. The restaurant is also designed to include universal standards. Christopher's role was drafting the plans and producing all of the renderings. All featured work are my own.
Sketchup, Enscape, AutoCAD
*NOTE: All presented plans on site are not to scale















